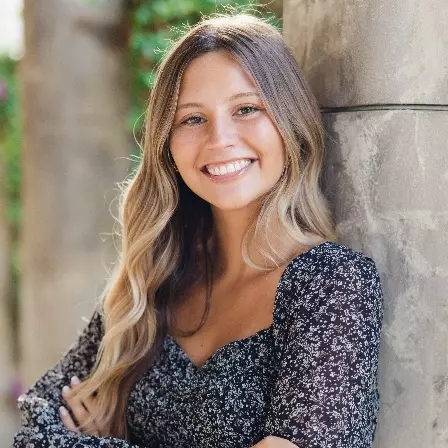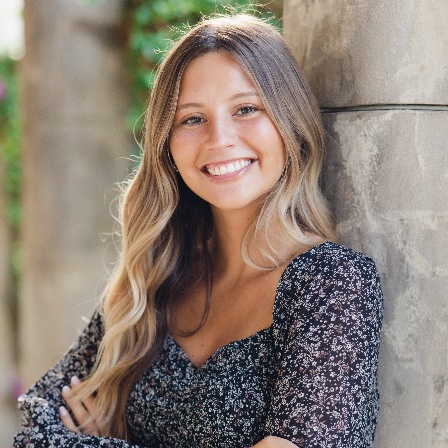
2 Beds
2.5 Baths
1,312 SqFt
2 Beds
2.5 Baths
1,312 SqFt
Key Details
Property Type Townhouse
Sub Type Townhouse
Listing Status Active
Purchase Type For Sale
Square Footage 1,312 sqft
Price per Sqft $316
Subdivision Monte Carlo Townhomes
MLS Listing ID F10532827
Style Condo 1-4 Stories
Bedrooms 2
Full Baths 2
Half Baths 1
Construction Status Resale
HOA Fees $195/mo
HOA Y/N 195
Year Built 2001
Annual Tax Amount $2,920
Tax Year 2024
Property Sub-Type Townhouse
Property Description
Location
State FL
County Broward County
Area Hollywood Central West (3980;3180)
Building/Complex Name Monte Carlo TownHomes
Rooms
Bedroom Description 2 Master Suites,Master Bedroom Upstairs
Other Rooms Den/Library/Office, Family Room, Utility/Laundry In Garage
Dining Room Breakfast Area, Dining/Living Room, Snack Bar/Counter
Interior
Interior Features First Floor Entry, Pantry
Heating Central Heat
Cooling Ceiling Fans, Central Cooling
Flooring Tile Floors, Vinyl Floors
Equipment Automatic Garage Door Opener, Dishwasher, Disposal, Dryer, Icemaker, Microwave, Other Equipment/Appliances, Purifier/Sink, Refrigerator, Smoke Detector, Wall Oven, Washer, Water Softener/Filter Owned
Exterior
Exterior Feature Courtyard, Fence, Patio
Garage Spaces 1.0
Amenities Available Clubhouse-Clubroom, Pool
Water Access Desc None
Building
Unit Features Garden View
Foundation Cbs Construction
Unit Floor 1
Construction Status Resale
Others
Pets Allowed 1
HOA Fee Include 195
Senior Community No HOPA
Restrictions Ok To Lease
Security Features Garage Secured,Other Security
Acceptable Financing Cash, Conventional, FHA-Va Approved
Listing Terms Cash, Conventional, FHA-Va Approved
Num of Pet 2
Pets Allowed Number Limit
Virtual Tour https://www.propertypanorama.com/1160-NW-100th-Ave-Unit-1160-Pembroke-Pines-FL-33024/unbranded


"My job is to find and attract mastery-based agents to the office, protect the culture, and make sure everyone is happy! "






