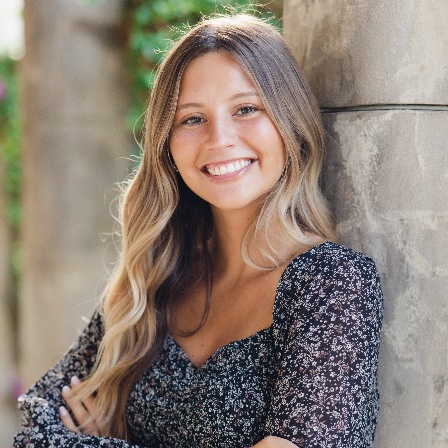
4 Beds
3 Baths
3,662 SqFt
4 Beds
3 Baths
3,662 SqFt
Key Details
Property Type Single Family Home
Sub Type Single Family Detached
Listing Status Active
Purchase Type For Sale
Square Footage 3,662 sqft
Price per Sqft $1,056
Subdivision Pine Point
MLS Listing ID RX-11134995
Style < 4 Floors,Multi-Level,Traditional
Bedrooms 4
Full Baths 3
Construction Status Resale
HOA Y/N No
Year Built 1977
Annual Tax Amount $37,934
Tax Year 2024
Lot Size 0.300 Acres
Property Sub-Type Single Family Detached
Property Description
Location
State FL
County Palm Beach
Area 5240
Zoning RS-5(c
Rooms
Other Rooms Atrium, Convertible Bedroom, Den/Office, Family, Garage Converted, Laundry-Inside, Storage, Workshop
Master Bath Combo Tub/Shower, Dual Sinks, Mstr Bdrm - Sitting, Mstr Bdrm - Upstairs, Spa Tub & Shower
Interior
Interior Features Built-in Shelves, Decorative Fireplace, Entry Lvl Lvng Area, Fireplace(s), Foyer, French Door, Laundry Tub, Pantry, Split Bedroom, Upstairs Living Area, Walk-in Closet
Heating Central, Electric
Cooling Ceiling Fan, Central, Electric
Flooring Carpet, Ceramic Tile, Wood Floor
Furnishings Furniture Negotiable,Unfurnished
Exterior
Exterior Feature Covered Balcony, Covered Patio, Custom Lighting, Fence, Fruit Tree(s), Manual Sprinkler, Open Balcony, Open Patio, Open Porch
Parking Features 2+ Spaces, Driveway, RV/Boat
Pool Concrete, Equipment Included, Inground
Community Features Sold As-Is
Utilities Available Electric, Public Sewer, Public Water
Amenities Available None
Waterfront Description Intracoastal,Mangrove,Ocean Access
View Intracoastal, Pool
Roof Type Barrel,Other,S-Tile
Present Use Sold As-Is
Exposure North
Private Pool Yes
Building
Lot Description 1/4 to 1/2 Acre, Public Road
Story 2.00
Foundation CBS, Stucco, Woodside
Construction Status Resale
Schools
Elementary Schools Lincoln Elementary School
Middle Schools John F. Kennedy Middle School
High Schools William T. Dwyer High School
Others
Pets Allowed Yes
HOA Fee Include None
Senior Community No Hopa
Restrictions None
Security Features None
Acceptable Financing Cash, Conventional, Exchange, VA
Horse Property No
Membership Fee Required No
Listing Terms Cash, Conventional, Exchange, VA
Financing Cash,Conventional,Exchange,VA
Pets Allowed No Restrictions
Virtual Tour https://www.zillow.com/view-imx/47e7f1b9-677e-463f-bfac-6afee8f16209?setAttribution=mls&wl=true&initialViewType=pano&utm_source=dashboard

"My job is to find and attract mastery-based agents to the office, protect the culture, and make sure everyone is happy! "






