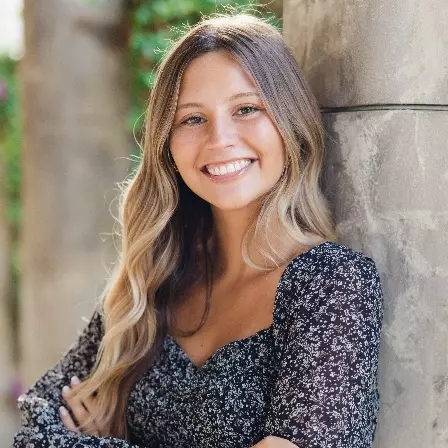
3 Beds
3.2 Baths
2,574 SqFt
3 Beds
3.2 Baths
2,574 SqFt
Key Details
Property Type Single Family Home
Sub Type Single Family Detached
Listing Status Active
Purchase Type For Sale
Square Footage 2,574 sqft
Price per Sqft $465
Subdivision Ibis - The Woodlands
MLS Listing ID RX-11135428
Bedrooms 3
Full Baths 3
Half Baths 2
Construction Status Resale
Membership Fee $100,000
HOA Fees $764/mo
HOA Y/N Yes
Year Built 2013
Annual Tax Amount $12,686
Tax Year 2024
Lot Size 0.917 Acres
Property Sub-Type Single Family Detached
Property Description
Location
State FL
County Palm Beach
Community Ibis - The Woodlands
Area 5540
Zoning RPD(ci
Rooms
Other Rooms Den/Office, Family, Laundry-Inside, Pool Bath
Master Bath Dual Sinks, Mstr Bdrm - Ground, Mstr Bdrm - Sitting, Separate Shower, Separate Tub
Interior
Interior Features Built-in Shelves, Closet Cabinets, Kitchen Island, Laundry Tub, Pantry, Roman Tub, Split Bedroom, Volume Ceiling, Walk-in Closet, Wet Bar
Heating Central, Electric
Cooling Central, Electric, Paddle Fans
Flooring Tile, Wood Floor
Furnishings Unfurnished
Exterior
Exterior Feature Auto Sprinkler, Built-in Grill, Fence, Screened Patio, Summer Kitchen, Zoned Sprinkler
Parking Features 2+ Spaces, Drive - Decorative, Garage - Attached, Golf Cart
Garage Spaces 2.5
Pool Child Gate, Freeform, Heated, Inground, Spa
Community Features Gated Community
Utilities Available Cable, Electric, Gas Natural, Public Sewer, Public Water, Underground
Amenities Available Bocce Ball, Cafe/Restaurant, Clubhouse, Dog Park, Fitness Center, Fitness Trail, Golf Course, Manager on Site, Pickleball, Picnic Area, Pool, Putting Green, Sauna, Sidewalks, Spa-Hot Tub, Street Lights, Tennis
Waterfront Description None
View Garden, Pool, Preserve
Roof Type Concrete Tile,S-Tile
Exposure South
Private Pool Yes
Building
Lot Description 1/2 to < 1 Acre, Sidewalks
Story 1.00
Foundation CBS
Construction Status Resale
Schools
Elementary Schools Pierce Hammock Elementary School
Middle Schools Western Pines Community Middle
High Schools Seminole Ridge Community High School
Others
Pets Allowed Yes
HOA Fee Include Cable,Lawn Care,Security
Senior Community No Hopa
Restrictions No Lease 1st Year
Security Features Gate - Manned,Security Patrol,Security Sys-Owned
Acceptable Financing Cash, Conventional
Horse Property No
Membership Fee Required Yes
Listing Terms Cash, Conventional
Financing Cash,Conventional
Virtual Tour https://www.pbrealestatepics.com/vt6760foxhollowdr

"My job is to find and attract mastery-based agents to the office, protect the culture, and make sure everyone is happy! "






