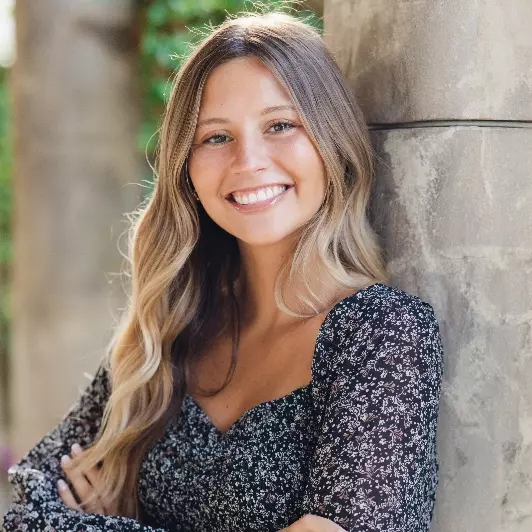$545,000
$549,999
0.9%For more information regarding the value of a property, please contact us for a free consultation.
3 Beds
2 Baths
1,412 SqFt
SOLD DATE : 08/29/2025
Key Details
Sold Price $545,000
Property Type Single Family Home
Sub Type Single
Listing Status Sold
Purchase Type For Sale
Square Footage 1,412 sqft
Price per Sqft $385
Subdivision Jero Subdivision
MLS Listing ID F10513285
Sold Date 08/29/25
Style No Pool/No Water
Bedrooms 3
Full Baths 2
Construction Status Resale
Year Built 1985
Annual Tax Amount $2,439
Tax Year 2024
Lot Size 8,228 Sqft
Property Sub-Type Single
Property Description
Rare opportunity in Jero Subdivision! Nestled on a quiet CUL-DE-SAC with NO HOA FEES & a BRAND NEW ROOF, this charming home boasts 3 bedrooms, 2 updated baths, vaulted ceilings, plank tile flooring, kitchen open to the family room, 1-car garage with AC for storage, walk-in closet in primary bedroom & recently painted interiors & exterior. Additional features include all IMPACT WINDOWS & DOORS, Impact Rated Garage Door, newer water heater, glass shower doors, a lovely paved backyard patio, & ample indoor & outdoor storage. Situated on an OVERSIZED LOT with an expansive fenced backyard for maximum privacy & plenty of room for an RV/Camper/Boat & a Pool. Located just minutes from major highways, shopping centers, & entertainment venues offering the ideal blend of tranquility & accessibility.
Location
State FL
County Broward County
Area Tamarac/Snrs/Lderhl (3650-3670;3730-3750;3820-3850)
Zoning RS-5
Rooms
Bedroom Description At Least 1 Bedroom Ground Level,Master Bedroom Ground Level
Other Rooms Den/Library/Office, Family Room, Garage Converted, Storage Room, Utility Room/Laundry
Dining Room Eat-In Kitchen, Formal Dining, Kitchen Dining
Interior
Interior Features First Floor Entry, Closet Cabinetry, Kitchen Island, Vaulted Ceilings, Walk-In Closets
Heating Central Heat, Electric Heat
Cooling Ceiling Fans, Central Cooling, Electric Cooling
Flooring Tile Floors
Equipment Automatic Garage Door Opener, Dishwasher, Disposal, Dryer, Electric Range, Electric Water Heater, Microwave, Refrigerator, Self Cleaning Oven, Washer
Exterior
Exterior Feature Extra Building/Shed, Fence, High Impact Doors, Other, Patio, Room For Pool
Parking Features Attached
Garage Spaces 1.0
View Garden View
Roof Type Comp Shingle Roof
Building
Lot Description Less Than 1/4 Acre Lot
Foundation Frame With Stucco
Sewer Municipal Sewer
Water Municipal Water
Construction Status Resale
Others
Senior Community No HOPA
Restrictions No Restrictions,Ok To Lease
Acceptable Financing Cash, Conventional
Listing Terms Cash, Conventional
Special Listing Condition As Is
Read Less Info
Want to know what your home might be worth? Contact us for a FREE valuation!

Our team is ready to help you sell your home for the highest possible price ASAP

Bought with American Homes Realty Group
"My job is to find and attract mastery-based agents to the office, protect the culture, and make sure everyone is happy! "






